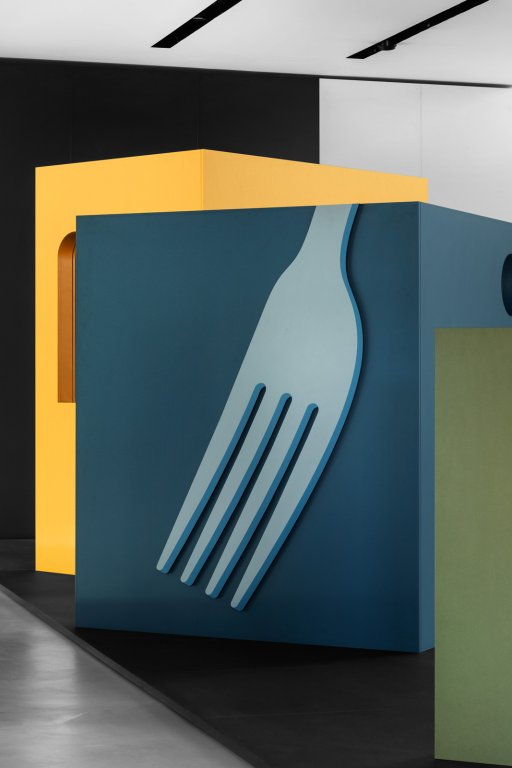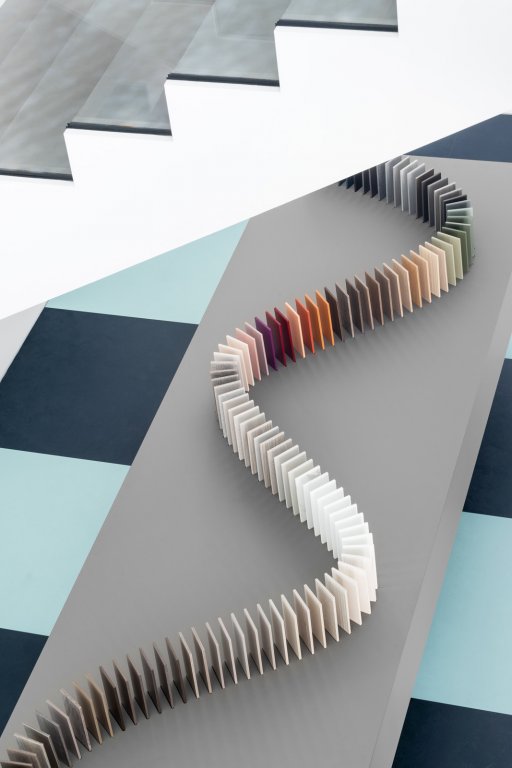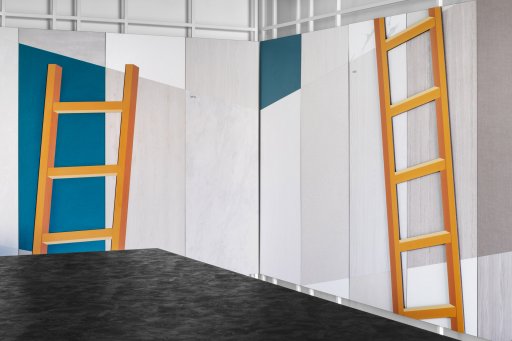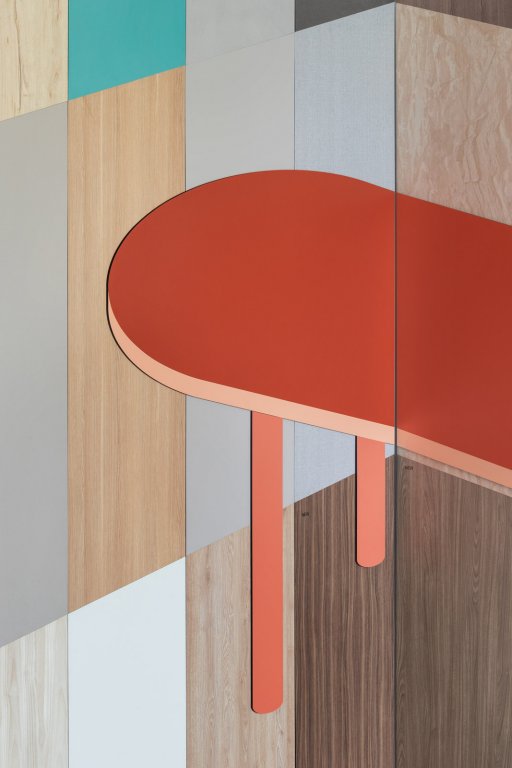The installation designed for Cleaf’s showroom explores a new way to interpret the surfaces collections through the analysis of the four themes of the Retail Spaces project.
Four microarchitectures dedicated to Fashion, Food, Furniture and Future welcome the visitor by suggesting possible applications of the material.
On the walls of the four areas into which the showroom is divided, the faced panels create perspective visions as future points of view for the creation of environments and they are surmounted by oversized objects made of laminate that color the spaces.
A path characterized by continuous surprises and accents given by changes in scale and colors.
Client: Cleaf
Photo: DSL Studio
Year: 2021

The installation designed for Cleaf’s showroom explores a new way to interpret the surfaces collections through the analysis of the four themes of the Retail Spaces project.
Four microarchitectures dedicated to Fashion, Food, Furniture and Future welcome the visitor by suggesting possible applications of the material.
On the walls of the four areas into which the showroom is divided, the faced panels create perspective visions as future points of view for the creation of environments and they are surmounted by oversized objects made of laminate that color the spaces.
A path characterized by continuous surprises and accents given by changes in scale and colors.
Client: Cleaf
Photo: DSL Studio
Year: 2021










